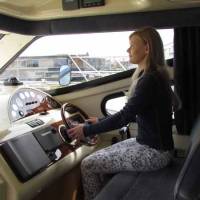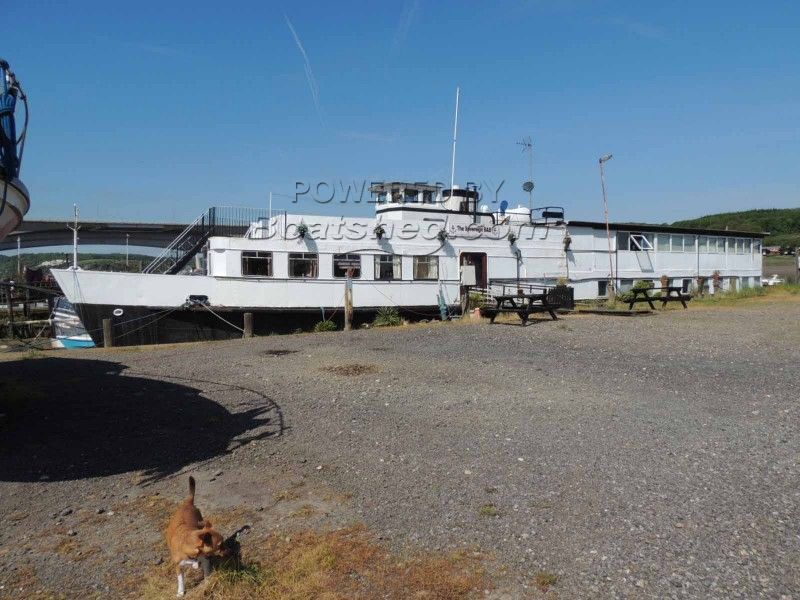Cruising Houseboat 43 M Rhine Thames
- Boat REF# · 174074
- LOA · 42.67m
- Year · 1930
- Construction · Steel
- Underwater profile · semi-displacement
- Berths · 10
- Engine · 1 x Diesel 0hp, (1930)
- Lying · Kent
This boat is off the market but here are some boats that are still For Sale
Extra Details
| Lying | Kent |
|---|
Mechanical
| Engine | 1 x Diesel 0hp |
|---|---|
| Engine make and model | (1930) |
| Engine Hours | Not Recorded |
| Engine Cooled | Direct |
| Drive | Shaft |
| Fuel consumption (approx) | Not Recorded |
Dimensions
| LOA | 42.67m |
|---|---|
| Headroom | 2.10m |
| Storage | On marina |
Construction
| Construction | Steel |
|---|---|
| Underwater profile | semi-displacement |
| Finish | Paint finish |
The Sovereign, a 1930's Rhine cruising ship is permanently berthed on the banks of the river Medway, near the historic town of Rochester. Weighing 170 tonnes, she is very stable and has been completely renovated to provide a comfortable environment for our guests and visitors to the Marina.The ship was originally built in 1930 in Germany under the name of 'Deutsches Eck' and was used as a regular passenger ferry boat on the Rhine and the Mosel.
In 1953 she underwent a general rebuild which included the addition of a 7-metre length section with a solid ceiling.
She continued carrying passengers under various names (Drachenfels, Lohengrin, then back to Deutsches Eck) until 1984.
After her final trip, she was taken to Holland for a number of years.
In 1987 she arrived in London and by mid-May 1988 she was running from Festival Pier to Greenwich and Tower Pier to the Thames barrier, under the name of The Thames Sovereign.
She was retired in 1991 and arrived at Medway Bridge Marina shortly after.
Accommodation
| Total # of berths | 10 |
|---|---|
| No. of double berths | 4 |
| No. of single berths | 2 |
| Cabin(s) | 6 |
Upper deck accommodation consists of an extensive open-plan kitchen (galley) and lounge (saloon) area, measuring 17ft 9 x 31ft 4, which is surrounded on three sides by windows, allowing a 270 degree view of the river and surrounding area.
The galley area leads onto a second saloon area, measuring 17ft 9 x 24ft 8, which also benefits from the stunning river views.
Access to the upper outside decks is from the galley area. This is comprised as a sun deck, measuring 60ft x 20ft and an additional barbeque deck, measuring 17ft 8 x 21ft, which also houses the original wheelhouse.
The lower interior deck is currently used as Bed and Breakfast accommodation and is comprised of;
Bow cabin- Double room, 10ft x14ft, which benefits from 270 degree views and an exit door to a small deck allowing stairway access to the barbeque deck.
Harbour cabin- single room, 11ft x 11ft.
shower room/WC.
Green cabin- Single room, 6ft 9 x 11ft, with walk in cupboard.
Blue cabin- Double room, 12ft 9 x 10ft 6, which benefits from a beautiful river view and en-suite bathroom, measuring 6ft x 6ft.
Yellow cabin- Double room, 12ft 9 x 8ft 10, with en-suite bathroom, 5ft x 5ft.
Lilac cabin-Spacious master cabin 15ft x 14ft with ensuite bathroom 5ft 8 x 6ft 9. This cabin boasts a beautiful view 270 degree view of the river and access to a private deck area at the stern of the ship, measuring 14ft 8 x14ft 8, which is ideal for fishing or sunbathing.
Also on this level is the original engine room, which houses the U-boat engine, original German control panels, workbenches and generators, which have been preserved for posterity.
Adjacent to the entrance is a small lower galley, which has potential for development into a utility room or ensuite bathroom for the habour cabin.
Access to the hold of the ship (the basement) is adjacent to the entrance and is currently used as storage and workshop space. Measuring 37ft x 18ft (tapering) this space has massive potential for development into further accommodation if required. The pontoons around the ship have been transformed into a floating garden, giving the pleasure of a garden without the lawn maintenance!
The Sovereign would lend itself beautifully to extended family living, although it is currently being run as a Bed and Breakfast business.
6 burner gas cooker/stove
Accommodation
| Cooker/stove | |
|---|---|
| Grill | |
| Oven | |
| Sink | |
| Icebox | |
| Refrigerator | |
| Freezer | |
| Carpet | |
| Curtains | |
| Cabin heating | |
| Pressurised water system | |
| Hot water system | |
| Fresh water wash | |
| Bar Sink | |
| Ice Maker | |
| Microwave | |
| Washing Machine | |
| Dryer |
Upper deck accommodation consists of an extensive open-plan kitchen (galley) and lounge (saloon) area, measuring 17ft 9 x 31ft 4, which is surrounded on three sides by windows, allowing a 270 degree view of the river and surrounding area.
The galley area leads onto a second saloon area, measuring 17ft 9 x 24ft 8, which also benefits from the stunning river views.
Access to the upper outside decks is from the galley area. This is comprised as a sun deck, measuring 60ft x 20ft and an additional barbeque deck, measuring 17ft 8 x 21ft, which also houses the original wheelhouse.
The lower interior deck is currently used as Bed and Breakfast accommodation and is comprised of;
Bow cabin- Double room, 10ft x14ft, which benefits from 270 degree views and an exit door to a small deck allowing stairway access to the barbeque deck.
Harbour cabin- single room, 11ft x 11ft.
shower room/WC.
Green cabin- Single room, 6ft 9 x 11ft, with walk in cupboard.
Blue cabin- Double room, 12ft 9 x 10ft 6, which benefits from a beautiful river view and en-suite bathroom, measuring 6ft x 6ft.
Yellow cabin- Double room, 12ft 9 x 8ft 10, with en-suite bathroom, 5ft x 5ft.
Lilac cabin-Spacious master cabin 15ft x 14ft with ensuite bathroom 5ft 8 x 6ft 9. This cabin boasts a beautiful view 270 degree view of the river and access to a private deck area at the stern of the ship, measuring 14ft 8 x14ft 8, which is ideal for fishing or sunbathing.
Also on this level is the original engine room, which houses the U-boat engine, original German control panels, workbenches and generators, which have been preserved for posterity.
Adjacent to the entrance is a small lower galley, which has potential for development into a utility room or ensuite bathroom for the habour cabin.
Access to the hold of the ship (the basement) is adjacent to the entrance and is currently used as storage and workshop space. Measuring 37ft x 18ft (tapering) this space has massive potential for development into further accommodation if required. The pontoons around the ship have been transformed into a floating garden, giving the pleasure of a garden without the lawn maintenance!
The Sovereign would lend itself beautifully to extended family living, although it is currently being run as a Bed and Breakfast business.
6 burner gas cooker/stove
Broker's Comments
These boat details are subject to contract.
With stunning views of the river Medway near to Rochester, Kent, this is a fantastic opportunity for someone who wants a ready made successful business or even a family home, or both! With massive potential for further development this Rhine cruiser is well worth a look so come see for yourself - you will not be disappointed.
Note: Offers on the asking price may be considered.

